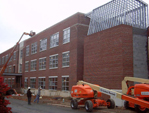
2008 AGC Washington Contractor Award

U.S. Army Corps of Engineers, Aberdeen Proving Grounds, MD
OVERVIEW
Phase II of the Future Combat Test Facility Renovation was part of an ongoing, three-phased project to convert the existing building into a state-of-the-art combined test organization node for the U.S. Army Corps of Engineers at Aberdeen Proving Grounds in Maryland.
The John C. Grimberg Co. (Grimberg) served as the prime contractor on Phase II after successfully completing Phase I, which earned a 2006 Associated General Contractors (AGC) Washington Contractor Award. The combat simulation and evaluation facility required Grimberg to incorporate innovative architectural features and mission-critical systems within the building’s existing design and structure.
Notable Features
Phase II of the contract built upon Grimberg’s success during Phase I, which involved the construction of a state-of-the-art tactical operations area, a fifty-seat, multi-media viewing portal for presentations to senior Department of Defense officials, and sophisticated building-wide electrical, telecommunications, audiovisual, and mechanical systems, as well as architecturally innovative reception and support areas. Phase II construction encompassed the renovation of occupied office spaces, conference rooms, and the elevator and main lobby, as well as the construction of additional and state-of-the-art testing and simulation rooms.
Of particular note, the Phase II renovation required Grimberg to construct the new office spaces on two floors, as well as to replace the facility’s roof and to perform other repairs, while the building was occupied. To that end, Grimberg also instituted strict on-site project and occupant safety plans.
Grimberg implemented specialty interior finishes throughout Phase II, including glass terrazzo tile, glass wall tile, wood veneer casework, Alkemi countertops consisting of salvaged aluminum milling flakes in a clear polyester monomer base, custom mural wall fabric, and level-five wall finishes. In the main lobby and break area in particular, the contractor installed custom Designtex metallic wall covering murals, which display photographs of the images related to the historic building’s original Supersonic Wind Tunnel Laboratory operations.
The architectural design also incorporated the original precast concrete “Supersonic Wind Tunnel Laboratory” sign as the base of the reception desk in the main lobby of the building.






